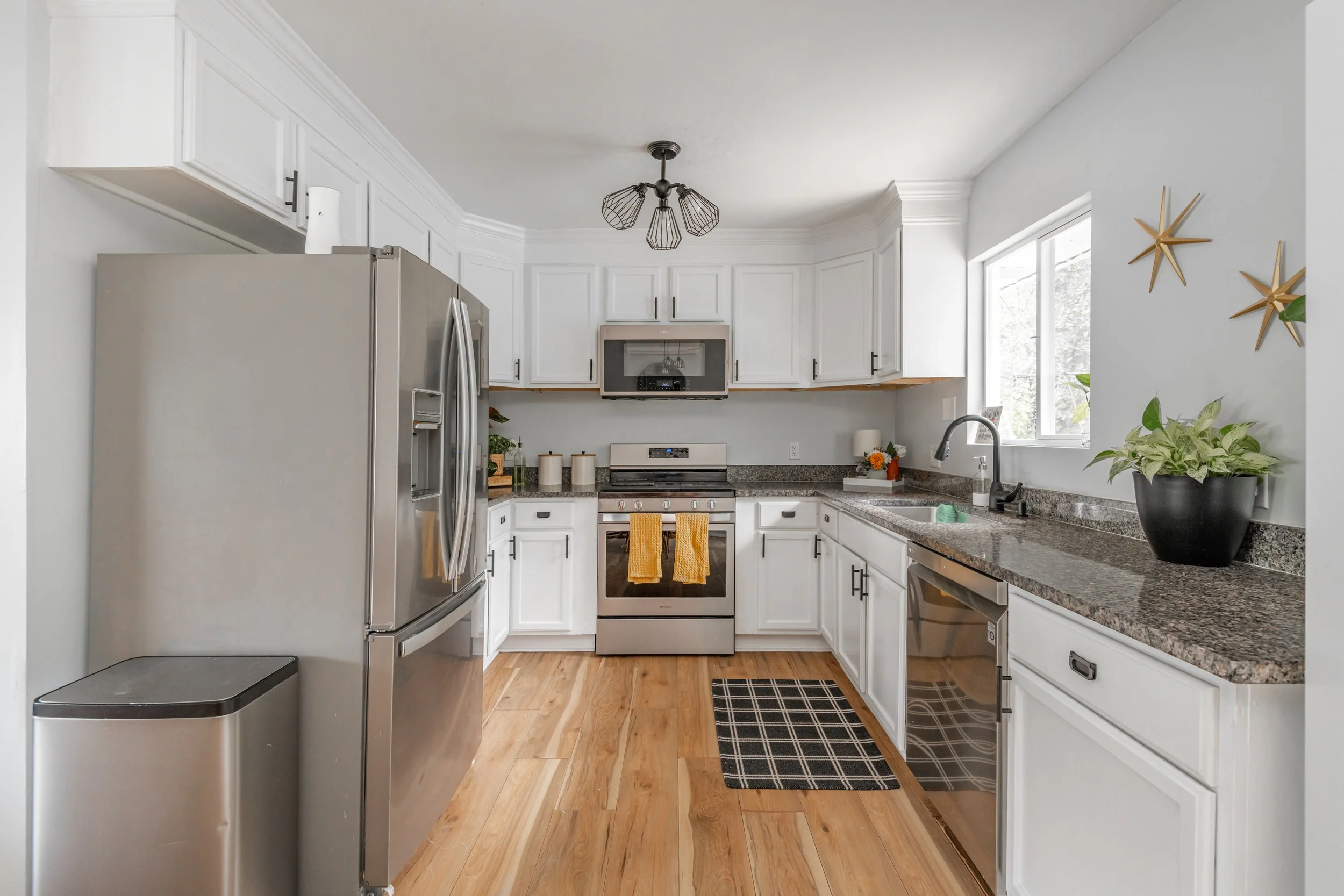
4510 Mizar RD
Montrose | East End
4 Bedrooms / 2 Bath / 1,920 sq ft
Under Contract: $284,950
Welcome Home!
Are you ready for some great city living without the city hassle? Come on in and see this versatile find.
You have arrived…
Drive the long unpaved driveway and step on into this split-foyer home. Let’s start above and work our way down shall we? Up the stairs you’ll find an open layout with living, dining, and kitchen spaces awaiting you. Laminate floors guide you from living room/hang out space to dining area into a fully equipped kitchen. Entertaining never looked so easy! Kitchen is great for easily maneuvering in and comes with stainless steel appliances including a six burner stove, microwave, and dishwasher. We love the light fixtures up here too! Tons of cabinet space for storage, pantry, and granite countertops for easy food prep. You’ll also find French doors leading to an outdoor deck for those sipping morns and eves.
The better to rest with…
We see you getting sleepy after downing some grub. Come on back to the corridor that leads you to three bedrooms, one could be main sleeping quarters. From guest rooms to playrooms to office space, these bedrooms can accommodate any usage. All share a hallway full bath with linen closet and full tub/shower.
But wait! There’s more…
All the fun happens downstairs with the right side occupied by a HUGE Executive Suite ensuite bedroom. Here you’ll find a textured wainscotted accent wall, large brick fireplace (how romantic), two built-in closets, and a full bathroom with walk-in shower. Although currently the main sleeping quarters, room could be used as a Family Room/Lounge area. Let’s go on over to the other side passing a storage closet and entering into … Family Room? Rec Room? Playroom? Workshop/Art Studio? Let your imagination run wild down here. Room is ceramic tiled with ceiling fan and gives you access to the large utility room. Comfortably fold clothes and have a watch party at the same time! Utility room is partly tiled and comes equipped with shelving and washer/dryer. You can also step outside into your backyard from here.
Speaking of yards…
We love how the front of the home is back from the street, but the backyard is golden with surrounding fence, large yard area donning a fire pit station (S’mores weather is on the horizon), and a composting area. Plenty of room for kids or fur babies to run free. Have a nice relaxing time adorning your elevated deck with string lights and cozy furniture. A perfect place for entertaining guests, having family time, or just getting your homeownership started.
And oh so close…
This house resides on the East End of Henrico and is nestled in a quiet neighborhood while being walkable to White Oak Mall and tons of shopping, convenience, and dining options. You are also very near major interstates and highways as well as a stone’s throw from Fulton and Church Hill. Ready, Set, MOVE!














































Features
-
Living Room
15 x 13Kitchen
10 x 9Dining Room
13 x 10Bedroom 1
10 x 10Bedroom 2
10 x 10Main Sleeping Quarters (upstairs)
12 x 10Main Sleeping Quarters (down)
20.5 x 17Family Room
21 x 12Utility Room
21 x 11.5Deck
16 x 8 -
Laminate Floors
Ceiling Fans
Cool Light Fixtures
Great layout for privacy and separation
Stainless Appliances
Microwave
Fridge with ice maker
Six Burner Stove
Granite Countertops
Pantry
French Doors
Versatile Bedrooms
Linen Closet
Tons of storage areas
HUGE Primary Suite
Family Room with ceramic tiling
Large Utility room
Washer/Dryer
Deck
Huge Backyard
Fireplace
Firepit
Great location!
-
Close to major highways/interstate
Walkable to White Oak Mall
Off-street Parking
Nice layout for entertaining guests
Near parks and recreation areas
Pet Friendly
Quiet Neighborhood
County taxes
Near Fulton Hill
Near Church Hill
Tons of dining, shopping and convenience nearby
