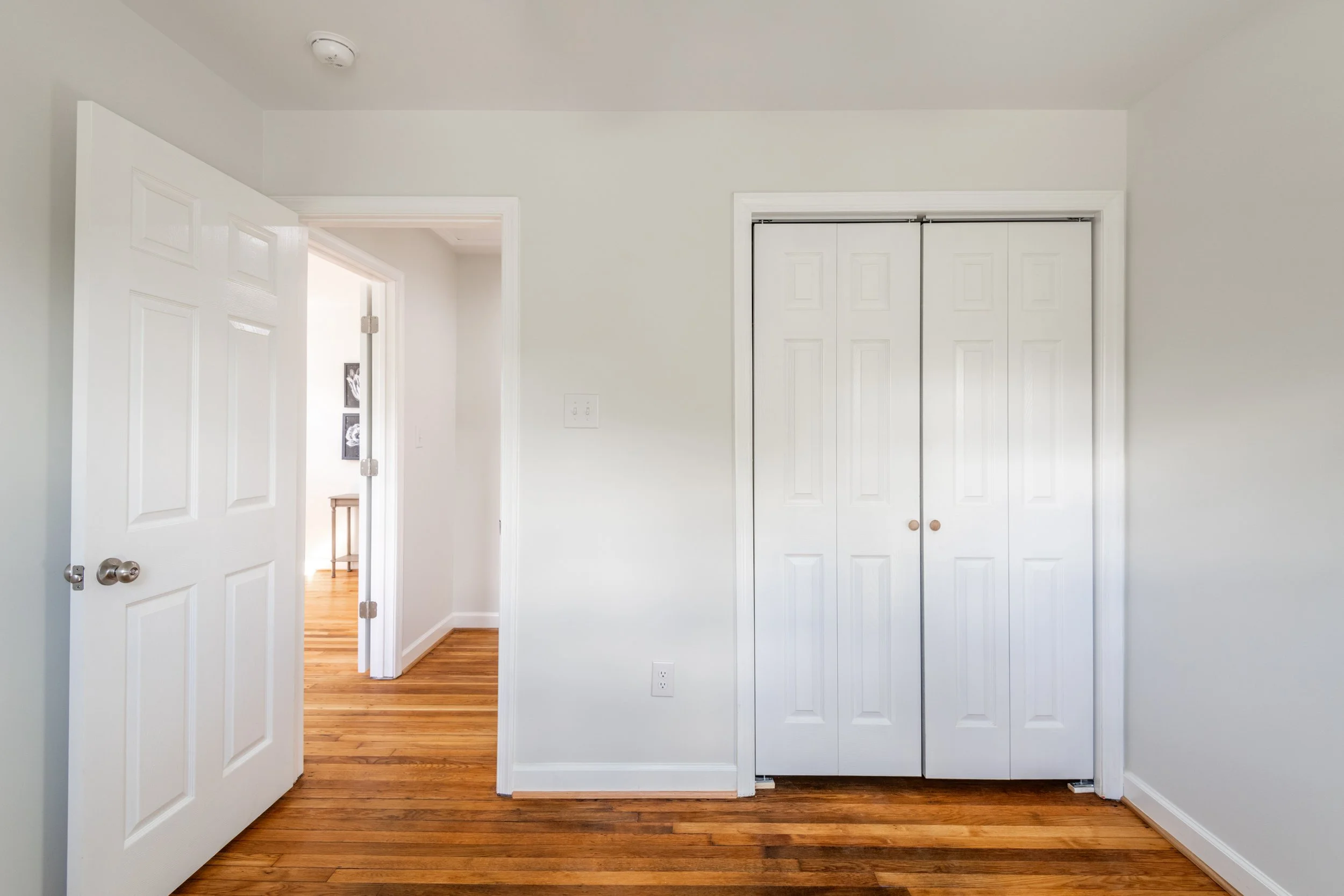
1914 N 23rd Street
Peter Paul Tract • East End
$374,950
-

Four Bedrooms
-

3 Full Baths
-

1804 Sq Ft
Welcome Home!
Get ready to see this cool versatile home that will give you tons of storage, an outdoor space worth any cookout, and so many room usage options you’ll be dreaming of the possibilities.
Well Hello There…
Ease on up the unpaved rear driveway and into the covered carport, a luxury in the city, and come on in. We’ll start from the walkway to the front door where you’ll enter this four bedroom, three full bathrooms split foyer home. You’ll immediately notice sunlight warming as you ascend up the stairs and into the open living room. The large bay window emitting natural light is the perfect spot for reading and sipping cocoa this winter season. Hang those stockings on the brick fireplace this holiday and let the warmth of this comfortable living room embrace you.
Gobble, Gobble…
What’s that you smell? Warm cookies coming out of the oven? A romantic dinner for two? The kitchen is perfectly situated to not only showcase your culinary skills, but meet all your cooking needs. Fully equipped with stainless steel appliances, granite countertops, smooth top cooking, dishwasher, microwave, and built-in wine rack, the kitchen has circular maneuverability, plenty of prep and storage space, and is separate from the dining area. You’ll also be able to access the back deck easily for bringing out those side dishes and beverages.
The dining area flows easily into the living room making for a great space to have family dinners or casual dinner parties. Too full and need a break? No worries, you have a conveniently located carpeted bedroom off the living room area. You may choose to have this be an office area as well.
Work, Play, and Stay…
Want a more private office location? Maybe a child’s playroom? Step on up where you’ll find a cozy room for such things with a conveniently located full bath right across the hall. Next door you’ll discover a lengthy executive boudoir with full bath ensuite and a walk-in closet you could live in. Your main sleeping quarters will have you dreaming suite with a double vanity full bath with deep tub and bluetooth capable light switch. That’s right, you can listen to some smooth tunes as you bubble bath your cares away. The 5x7 walk-in closet has built-in cabinet for your accessories with plenty of fashion storage.
What Comes Up….
What we love about the home is its versatility. You can find harmony between the lower and upper levels and you have the ability to use the rooms to your advantage. Don’t like the noise of upstairs, no worries, come on down with us and discover a whole other scene. Down the steps and into a carpeted Family Room, or make it the sanctuary you’ve always wanted. There’s a full bath here and an additional bedroom with long walk-in closet. There is also a separate exit to the carport. This whole bottom floor could be one of profitability if you wanted to rent it out someday or perfect for that angsty teenager.
A Little Bit Lower…
Yes, there is more! Just a half step lower, you’ll find a large utility closet donning washer/dryer and shelving. And for the finale….we have a potential recreation/rehearsal/workshop/studio/whatever your heart’s content room. Seriously, versatile.
Fresh Air and City Vibes…
Here you have a unique neighborhoody home minutes from the bustle of downtown. The large fully fenced wrap around yard will make you forget that you are in the city at all, but the optional on-street parking will remind you. You are on the edge of change and where conveniences are getting easier to access. Just blocks from major highways/interstates and historic Church and Union Hills, where you’ll find good eats and tons of walkability. This home is primed for easy and comfortable living that can meet many homeowner’s needs. An opportunity you don’t want to miss.
























































Suite Features
-
UPPER LEVEL
Living Room
15 x 13Dining Room
9 x 11Kitchen
10 x 10Bedroom 2
10 x 14.5Bedroom 3
10 x 9Primary Bedroom
20 x 10LOWER LEVEL
Family Room
21 x 12Bedroom 4
11 x 13LOWER LOWER LEVEL
Rec Room
23 x 9Laundry-Utility Room
9 x 6OUTDOORS
Deck
11 x 7.5 -
Hardwoods
Carpet
Ceramic Tiling
Bay Window
Fireplace
Ceiling Fans
Bluetooth Light Switches in all bathrooms
Large and Walk-In Closets
Recessed Lighting
Stainless Steel Appliances
Disposal
Dishwasher
Oven
Smooth Top Cooking
Ice Maker
Double Sinks
Granite Countertops and Backsplash
Deep Tubs
Vanities with Storage
Linen Closet
Dual Zoned HVAC
Washer/Dryer
Private Storage
Deck
Wrap Around Fenced Yard
On and Off Street Parking
Carport
Newly Renovated
-
Close to major highways/interstate
Walkable
A great home for a new family
Separation for Privacy
Potential Passive Income Capability
Layout is great!
Perfect for entertaining indoor or outdoors
A great place for pets
Rooms are nice and naturally lit
Love how versatile it is
Location, Location, Location
Daria Dudding, Associate Broker/Realtor®

